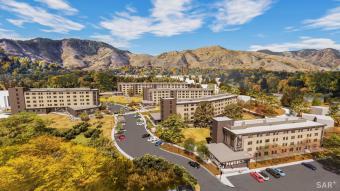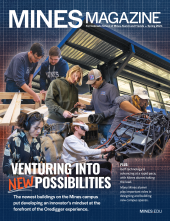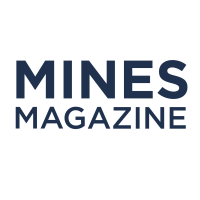Engineering campus: Mines alumni contribute to campus development projects
Mines education prepares students for success in structural engineering field

Mines Park is currently being transformed through a $151 million redevelopment and renovation project that’s expanding student housing and creating more spaces for students to hang out and collaborate.

By Emily Halnon, Special to Mines Magazine
When Conor Lenon ’14, MS ’15 was a Mines student, he remembers that the Mines Park residence community could feel isolating, since the apartment complex is separated from the rest of campus by U.S. 6 and didn’t have many places for students to convene.
“It didn’t necessarily feel like the typical dorm experience,” he said.
But now, Lenon is helping Mines Park transform into a vibrant community through a $151 million redevelopment and renovation that’s expanding student housing and creating more spaces for students to hang out and collaborate. Lenon is the lead structural project engineer on the Mines Park project with Fortis Structural, a group out of Denver that’s spearheading the work to ensure the five new buildings at Mines Park are safe and structurally sound.
“I loved my experience at Mines, and it’s really exciting to help improve campus and be involved in projects that are helping it to become an even better school,” he said.
Lenon is one of several alumni who have contributed to campus development projects over the years led by companies like Fortis Structural, Kimley Horn, McKinstry, Martin/Martin and GH Phipps. And many of them say it’s easy to see how their education at Mines prepared them to succeed in this field.
Renee Ereckson ’04, MS ’06, a project manager and structural engineer at Martin/Martin, has worked on a number of campus projects, including the construction of Spruce Hall, which was one of the first Mines buildings to earn a LEED Platinum certification. She was also involved in the GRL Annex and preliminary designs of Elm Hall and the CoorsTek Center for Applied Science and Engineering.
She said the collaborative environment and multidisciplinary nature of Mines positioned her to thrive in structural engineering, where she’s constantly working with civil engineers, mechanical engineers and architects on various projects that demand a complex, multipronged approach.
“So much of my education at Mines really mirrored what I now do in the field,” she said.
She also honed critical thinking and problem-solving skills at Mines, which she leverages into her work on campus development projects since her team has to constantly find innovative approaches to issues that come up, like when they had to work through different visions and desires for the columns in Spruce Hall to reach a consensus on the option that was most structurally sound. They also had to tackle the challenge of constructing buildings and foundations that are compatible with the campus topography, which includes many hills and drainage ditches.
Lenon can also connect his work as a structural engineer to his Mines education, in many different ways.
On the Mines Park project, he is working with cross-laminated timber, which is an emerging product that’s known for being a sustainable, aesthetic and cost-effective building material. Lenon wrote his senior thesis on cross-laminated timber after working with Mines professor Shiling Pei, who researched the durability of the panels during earthquakes. But this is the first time he’s actually worked with the material in his professional career, and he loves the opportunity to apply his knowledge from Mines to a project that will improve campus and benefit students.
“The new project will have a ton of community space, and the cross-laminated timber will make the buildings look beautiful,” Lenon said. “I think students are going to love spending time there.”
Emmy Tran ’19, MS ’20 worked with Lenon on the Mines Park project as a design engineer for Fortis Structural. When she was a Mines student, she took a special topics course on post-tension concrete, a type of concrete slab in which the concrete is reinforced by steel cables, or tendons, that increase its durability and stability. She was able to apply that knowledge to the Mines Park project when her team utilized a post-tension concrete slab for one of the buildings.
“It definitely felt full circle to work on post-tension concrete through the Mines Park project,” she said. “I use things I learned from my professors at Mines in my work almost every day.”
Tran also worked on designing gravity systems, which include structural components like floor slabs, decking, columns and beams, and lateral systems, including shear walls and frames. Lateral systems play a vital role in ensuring a building can withstand the force of elements like wind, which Tran said is critical to consider when designing buildings on the Mines campus.
“The wind loads are crazy on campus,” she explained. “The designs needed much more intense lateral systems to accommodate the high wind loads you see in Golden.”
The design team accounted for this challenge by using more durable shear walls, designing longer and narrower buildings, and reinforcing the walls with a stronger rod system.
All of the alumni are thrilled to see campus growing in a way that directly benefits students beyond the expanding geographical footprint.
Ereckson pointed to the increasing number of community spaces across campus as a major way she’s watched Mines change since she was a student. In recent years, Mines has added facilities like the Beck Venture Center, which aims to boost entrepreneurial possibilities through coworking stations and collaborative spaces, and the new Labriola Innovation District, which fosters teamwork and innovation through makerspaces, group project meeting spaces and an innovation hub.
“Apart from the Student Center, we just had the coffee cart in the library when I was at Mines,” Ereckson said. Now she sees opportunities for academic collaboration and social gatherings all over campus.
“I love working on campus and making it a great place for the next generation.”




